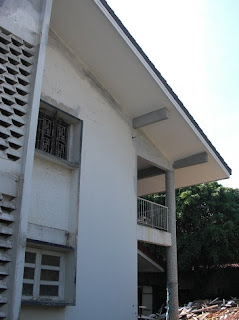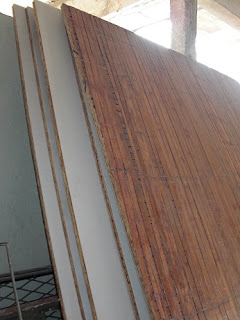Plastering is a highly skilled job. It is also back-breaking and laborious. Any construction worker can prepare and mix plaster but the application is usually left to a skilled "sifu." Much of the effort lies in the preparation of the "level markings" to ensure that the final results will produce a flat and even wall.
Pic 1: These little blobs of plaster which could easily be overlooked by the untrained eye, are part of the methodical process of the skilled plasterer when preparing a wall for plastering. These "markers" indicate the plaster thickness required at that spot. When combined with up to a dozen other markers on any given wall, they provide fairly accurate level guides during the plastering process.
Pic 2: A master plasterer at work. He is usually assisted by another lay worker who prepares the plaster mix and hands it to him in batches. To ensure a good and even finish, the entire wall should be plastered at one go.
Pic 3: A wall before and after it has been plastered.
Plastering the ceiling requires a different set of skills and is usually performed by a different set of workers. It is no less tedious and back breaking since it requires the worker to arch over and work over head while balancing precariously on scaffolding which at times, can be several storeys high.
Pic 4: Two types of pre-made plaster boards as base material - normal (on the left) and moisture proof for external areas (on the right).
Pic 5: Mild steel framework mounted in place prior to fixing the plaster boards.
Pic 6: A completed section of plaster ceiling after it has been touched up to hide the visible joints.
Pic 7: External plaster ceiling works being carried out on the 2nd floor back facade of the house.
Pic 8: Scaffolding setup to facilitate plaster ceiling works on the front roof over hang.
Pic 9: A completed section of the plaster ceiling works on the front roof over hang.
Pic 10: Front facade of the house showing the partially completed plaster ceiling works on the roof over hang.
Tuesday, December 28, 2010
Sunday, December 26, 2010
12 Recycle, Recycle, Recylce
The saying "old is gold" couldn't be more true especially when considering two important building materials - wood and steel.
By today's standards, tropical hardwood is more expensive than cement and concrete per square foot. Thus, it made a lot of environmental sense to recycle as much of the "Balau" wood which was used for the roof trusses and prevent it from ending up as landfill.
Pic 1: Removing the original roof tiles exposed the "Balau" wood roof trusses which remained in excellent condition even after 50 years.
Pic 2: The roof trusses were carefully dismantled and sorted according to length.
Pic 3: Any nails or metal objects were removed by hand and then planed using an electric hand planer.
Pic 4: Once planed, the natural grain and colour of the "Balau" wood was clearly visibly.
Pic 5: Each piece was then given a quick protective coating, cut to size and hoisted in place to form the new floor beams.
Pic 6: Close-up view of the floor beams using recycled "Balau" wood.
Pic 7: View of the loft with the floor beams in place and ready for the floor boards to be installed over it.
Pic 8: Bamboo plywood used as underlay for the floor boards. Bamboo is a renewable product and resistant to termites due to its tough fibers.
Pic 9: The original "Balau" door frames were also re-fitted throughout the house.
Pic 10a & 10b: Vintage steel casement windows and grilles dating back to 1960s were salvaged from an old bungalow and re-fitted in the bedrooms.
Pic 11: Solid steel bars salvaged from the original louvered window grilles will be incorporated into the new grilles.
By today's standards, tropical hardwood is more expensive than cement and concrete per square foot. Thus, it made a lot of environmental sense to recycle as much of the "Balau" wood which was used for the roof trusses and prevent it from ending up as landfill.
Pic 1: Removing the original roof tiles exposed the "Balau" wood roof trusses which remained in excellent condition even after 50 years.
Pic 2: The roof trusses were carefully dismantled and sorted according to length.
Pic 3: Any nails or metal objects were removed by hand and then planed using an electric hand planer.
Pic 4: Once planed, the natural grain and colour of the "Balau" wood was clearly visibly.
Pic 5: Each piece was then given a quick protective coating, cut to size and hoisted in place to form the new floor beams.
Pic 6: Close-up view of the floor beams using recycled "Balau" wood.
Pic 7: View of the loft with the floor beams in place and ready for the floor boards to be installed over it.
Pic 8: Bamboo plywood used as underlay for the floor boards. Bamboo is a renewable product and resistant to termites due to its tough fibers.
Pic 9: The original "Balau" door frames were also re-fitted throughout the house.
Pic 10a & 10b: Vintage steel casement windows and grilles dating back to 1960s were salvaged from an old bungalow and re-fitted in the bedrooms.
Pic 11: Solid steel bars salvaged from the original louvered window grilles will be incorporated into the new grilles.
Subscribe to:
Posts (Atom)























